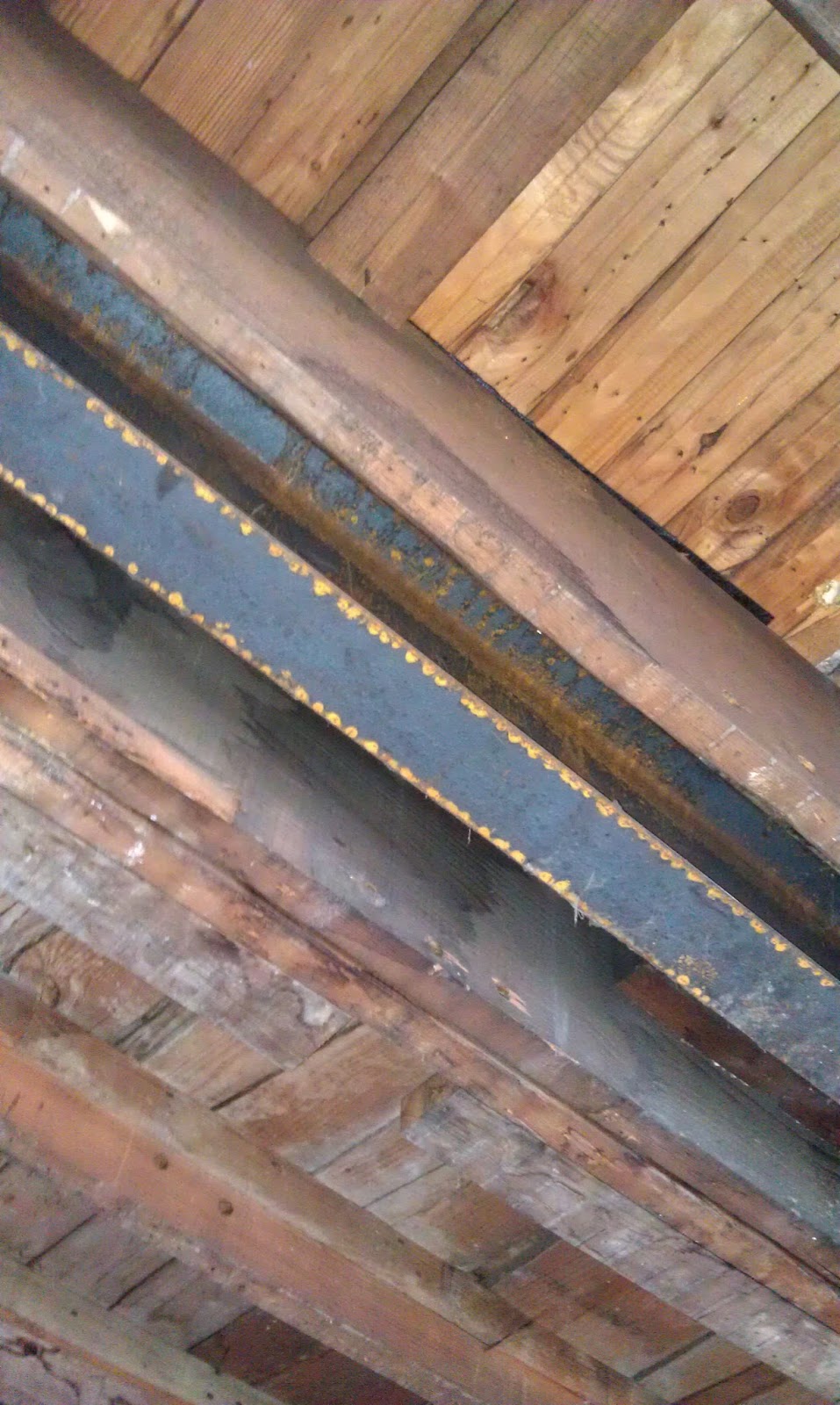This week and last, we all have had numerous doctors appointments. Eck.
At any rate, last Friday I was able to help Tom for the day. I was only able to come to the house at noon since I had plenty of things to do at home until then!?!
Really, I can't wait until this project is over and we can 'resume' somewhat of a normal life! Of course, this would all be easier if we just paid someone to do it, and paid someone to figure it out.
But, again, back to the reason for this post...
Friday, Tom and I were able to map out the kitchen appropriately. We also mapped out exactly where the electric work needs to be done (where pendant lights should be, which switches should be where and turn on what, and where outlets should be).
 |
| Can you see the black chalk lines? Those are the cabinets. The blue is the lighting. At least we realized we CANNOT put the fridge next to the lazy susan - SO glad we figured that out. |
 |
| Better shot of the chalk lines |
 |
| Shot from below. This is the floor between the 1st and 2nd level. Yes, that is 4" of concrete folks. SERIOUSLY. Well built house! Yay for us! |
 |
| Closer shot of the concrete. |
Ciao for now!

No comments:
Post a Comment